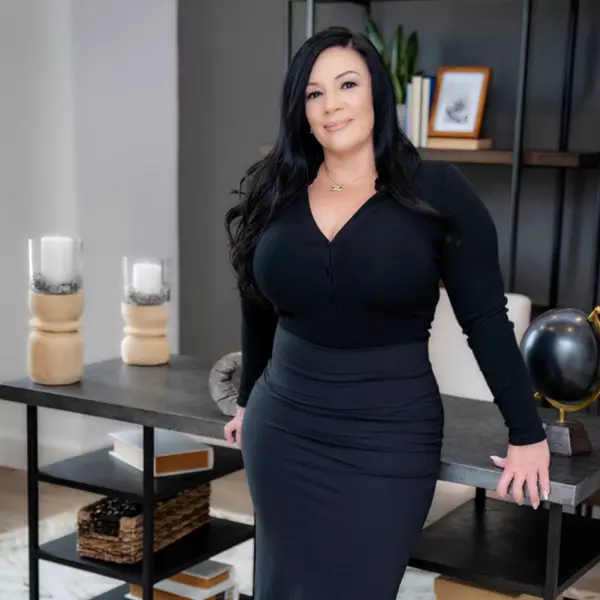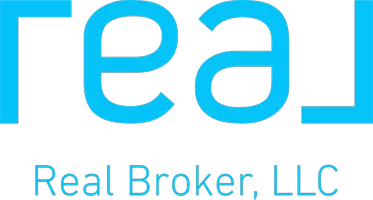For more information regarding the value of a property, please contact us for a free consultation.
7981 VERDE DR San Antonio, TX 78240-3532
Want to know what your home might be worth? Contact us for a FREE valuation!

Our team is ready to help you sell your home for the highest possible price ASAP
Key Details
Property Type Single Family Home
Sub Type Single Residential
Listing Status Sold
Purchase Type For Sale
Square Footage 2,981 sqft
Price per Sqft $162
Subdivision Verde Hills
MLS Listing ID 1441099
Sold Date 12/14/20
Style One Story,Ranch
Bedrooms 3
Full Baths 3
Construction Status Pre-Owned
Year Built 1962
Annual Tax Amount $9,225
Tax Year 2019
Lot Size 1.660 Acres
Property Sub-Type Single Residential
Property Description
Price Reduced, so now is your chance for Country Living in the City!! This peaceful subdivision. is a pocket of homes on beautiful treed acreage tracts, inside Loop 1604. The home is a gorgeous remodeled 3 BR 3 bath, with tons of upgrades, sitting on over 1-1/2 acres. To see is to believe! Double Masters! Built-ins and storage galore! New double pane windows, flooring, crown molding, lighting, and appliances (new stainless Whirlpool refrigerator conveys). Fabulous Leathered granite plus an exotic granite on a custom designed island. Bathrooms are completely remodeled with new cabinets, counters, plumbing fixtures and tile/marble. Wonderful large screened patio to enjoy those peaceful country evenings. Extra insulation for maximum Energy efficiency and partially floored attic for great extra storage. Incredibly large oversized garage with attached workshop and additional storage closets. A detached Carport that is attached to another workshop/storage or Tac Room. New Septic and Well pressure tank. Neighborhood connects to OP Schnabel Park, a 200 acre park with ball fields, play ground, trails and pavilion. Convenient to Shopping, Loop 1604, Hwy 151, Sea World, hospitals and so much more! Move in ready! Seller is motivated more than ever, as indicated by the substantial price reduction!
Location
State TX
County Bexar
Area 0400
Direction N
Rooms
Master Bathroom 8X8 Shower Only, Double Vanity
Master Bedroom 12X18 DownStairs, Outside Access, Sitting Room, Walk-In Closet, Ceiling Fan, Full Bath
Bedroom 2 12X15
Bedroom 3 12X15
Living Room 14X24
Dining Room 12X13
Kitchen 21X12
Family Room 12X25
Study/Office Room 12X12
Interior
Heating Central, 1 Unit
Cooling One Central
Flooring Carpeting, Ceramic Tile
Heat Source Propane Owned
Exterior
Parking Features Two Car Garage, Attached, Side Entry, Oversized
Pool None
Amenities Available Park/Playground, Jogging Trails
Roof Type Heavy Composition
Private Pool N
Building
Lot Description Horses Allowed, 1 - 2 Acres, Mature Trees (ext feat), Sloping
Faces South
Foundation Slab
Water Private Well
Construction Status Pre-Owned
Schools
Elementary Schools Wanke
Middle Schools Stinson Katherine
High Schools Louis D Brandeis
School District Northside
Others
Acceptable Financing Conventional, FHA, VA, TX Vet, Cash
Listing Terms Conventional, FHA, VA, TX Vet, Cash
Read Less

